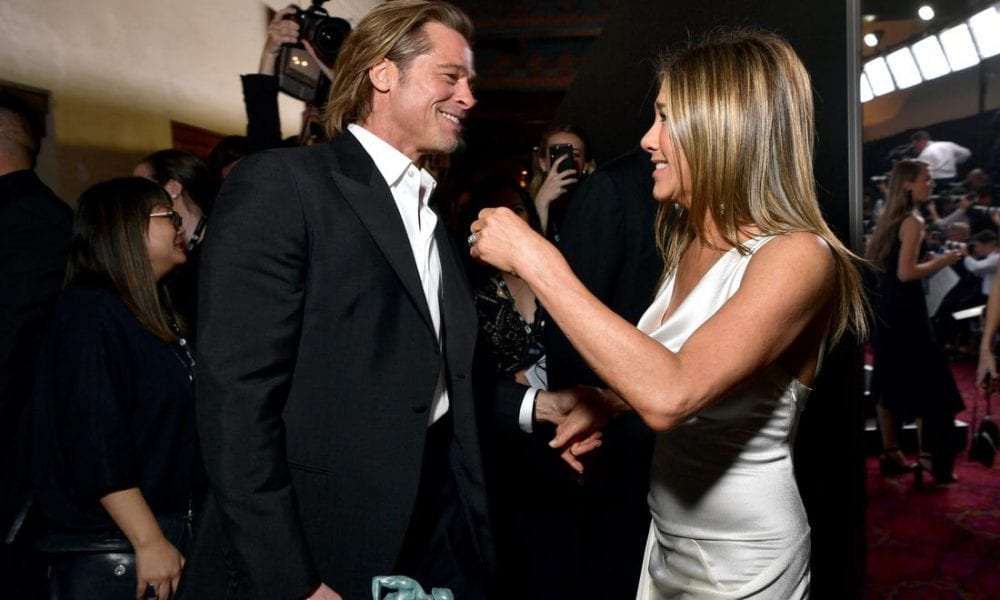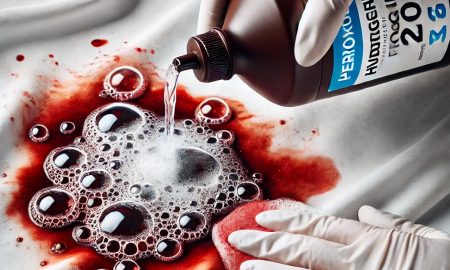
Brad Pitt and Jennifer Aniston’s Former Love Nest is Up for Grabs for an Eye-Watering Price

For those who grew up in the ’90s and early 2000s, aside from waiting for the next pop album to drop, forcing your parents to get you a cell phone, or browsing the dELia*s catalogs, what fueled your day was probably the latest dish about Brad Pitt and Jennifer Aniston. At the time, The Fight Club actor and the Friends actress were two of the brightest rising stars and one of the hottest couples in Tinseltown.
They met in 1994, started dating in ’98, and tied the knot in the summer of 2000. Their lavish wedding was very much publicized and even had fireworks toward the end of the reception.
However, just like their wedding, their marriage also ended with a bang – in the form of an action movie Mr. and Mrs. Smith where Brad met his next wife Angelina Jolie. After seven years of being together, America’s favorite sweethearts, Brad and Jen called it quits.

Brad Pitt and Jennifer Aniston’s former house is in Beverly Hills
If this love story speaks to your soul and you want to relive the sweet memories of this couple, then you may want to snatch Brad and Jen’s former love nest, especially now that the price is $11.5 million less than the original tag.
For $44.5 million, you can nab the Tudor-style mansion that did not only house one of Hollywood’s famous former couples but also became a home to prominent people like businessman Walter Annenberg and photographer Shirley Burden.
In fact, the 12,000-sq-ft mansion was built in 1934 for Dr. Jekyll and Mr Hyde actor Fredric March and his actress wife Florence Eldridge. The house was designed by Wallace Neff, one of the great pioneers of California-style architecture.

The interior of the house is clean and muted with white panel and marble walls
Brad and Jen bought this property in 2001 for a little more than $13 million and renovated the place in three years. The remodeling included updating its kitchen flooring to heated marble ones, adding a pub room that has floors from a centuries-old French castle, and building a separate two-story guesthouse and a tennis court pavilion.
At first glance, the façade of the house is very true to its style, complete with the signature wooden Tudor accents. The outdoors, which is at 1.2 acres, is a mixture of greeneries and complicated stonework that made the exterior a complex mix of textures and materials.

The kitchen has a black and marble checkered floors
Meanwhile, the interior of this four-bedroom home is muted and sleek with a combination of white panel and marble walls in the living room. The kitchen has floor-to-ceiling white tile walls with a checkered black and marble flooring.
The great room has stucco walls on one side and floor-to-ceiling windows and a folding French door that opens to the pool on the other side. Upstairs, the rooms have vaulted ceilings including the master bath that has modern features and shower room.
More in Celebrities
-
`
NASA Brings Starliner Spacecraft Back to Earth Without Crew
In a significant development for the space industry, NASA has announced its decision to bring Boeing’s Starliner spacecraft back to Earth...
September 5, 2024 -
`
Clare Cavanagh’s Top 10 Funniest Moments on the Internet
When it comes to online humor, Clare Cavanagh is someone who knows her way around a good laugh. As a comedian...
August 29, 2024 -
`
House and Senate Unite to Boost Maternal Health Options Across Massachusetts
The Massachusetts Legislature is taking significant steps to improve maternal health care across the state, with both the House and Senate...
August 24, 2024 -
`
How to Fix a Broken Tooth? Essential Procedures and Care
Breaking or chipping a tooth can be alarming, but it’s often manageable with prompt dental care. If a tooth is chipped,...
August 9, 2024 -
`
Enjoy a Day of Fun at the Shark Petting Zoo in Florida
A visit to the shark petting zoo in Florida is an experience that combines excitement, education, and unforgettable memories. This unique...
August 1, 2024 -
`
Is Melania Divorcing Trump if He Secures a Second Term?
As Donald Trump campaigns for a potential second term, Melania Trump’s conspicuous absence from his side has sparked speculation. With Trump’s...
July 25, 2024 -
`
The Complete Relationship Timeline of Sam Rockwell and Leslie Ribb
When it comes to Hollywood couples, few are as enduring and beloved as Sam Rockwell and Leslie Bibb. Their relationship, which...
July 15, 2024 -
`
5 Handy Ways of Getting Blood Out of Sheets
Waking up to a blood stain on your bedding is an unpleasant surprise. Figuring out how to get blood out of...
July 10, 2024 -
`
Will Ferrell’s Funniest Moments – The Best Quotes and Scenes
Will Ferrell, known for his outrageous humor and unforgettable characters, has delivered countless lines that have become ingrained in popular culture....
July 6, 2024














You must be logged in to post a comment Login